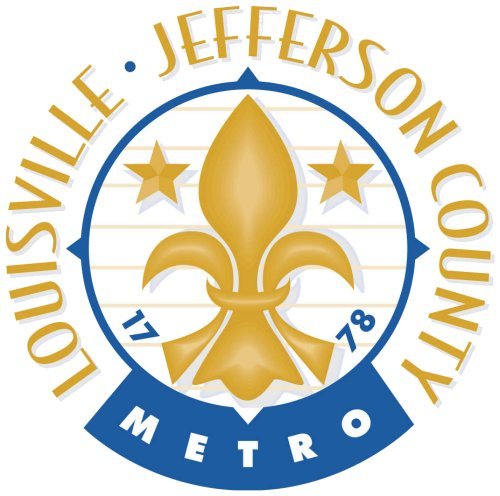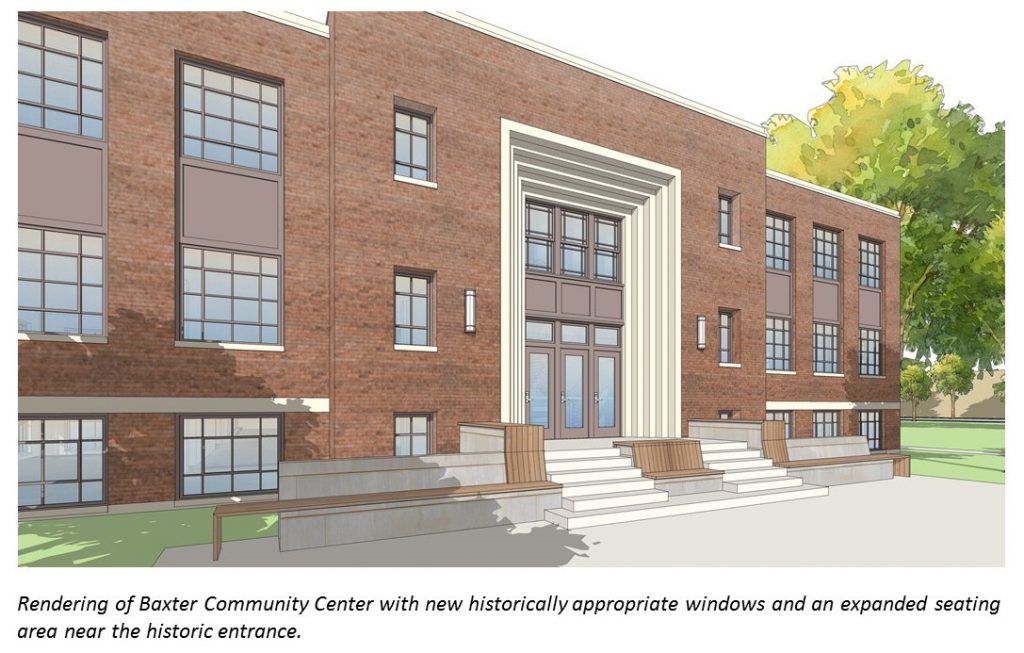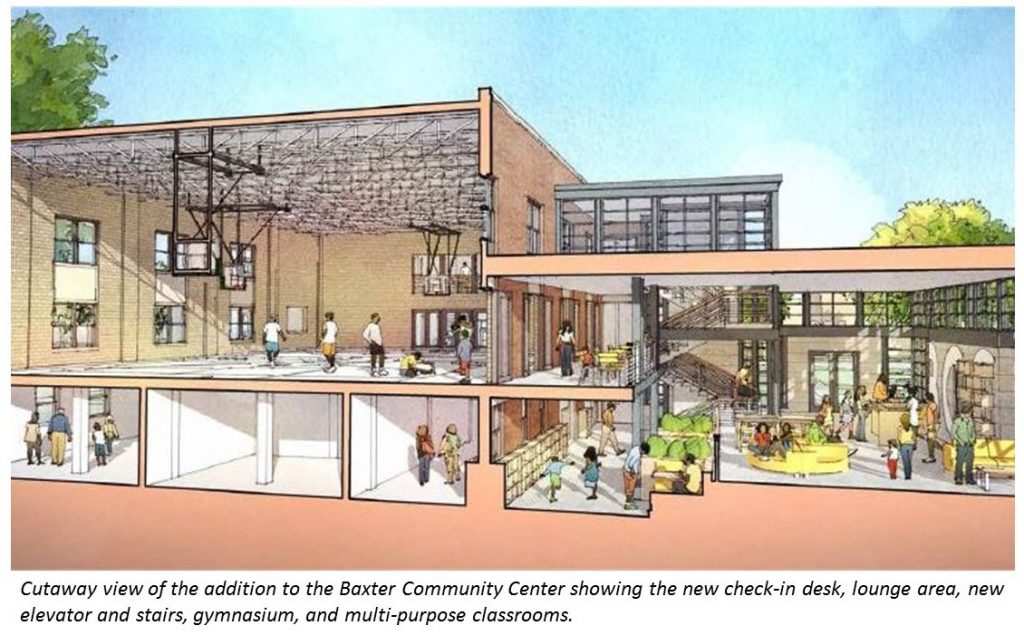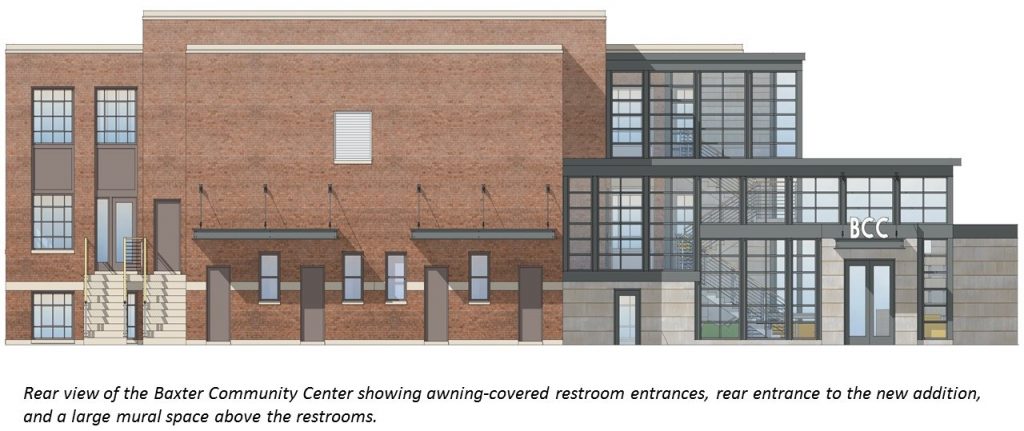Renovation and Expansion of the Baxter Community Center (BCC)
This historic 14,436 square foot Art Deco-style building adjoins Baxter Square Park, Louisville’s first cemetery and Olmsted-designed park. A beloved landmark, the BCC has served as Beecher’s social and recreational epicenter since its inception in 1940. Due to its age, most building components and systems will require updates or replacements, including the roof, fire and security systems, Wi-Fi service, electrical, heating, ventilation and air conditioning, and plumbing. Historically appropriate, energy-efficient windows and doors will also be installed.
To meet current codes and accessibility requirements, a 4,525 square foot wing will be added to the Baxter Community Center that allows for a new main entrance with an ADA-compliant ramp, reception area, check-in desk, office, and lounge area, as well as a new open stairway and elevator servicing all three floors.
Outdoor improvements include awnings over the restroom entrances, a refurbished basketball court on the east side of the building, and an accessible playground and expanded parking areas to the west. Louisville Metro Parks will operate the redeveloped BCC, along with partners such as The Beech, an after school tutoring center formerly located on the Beecher Terrace site.






