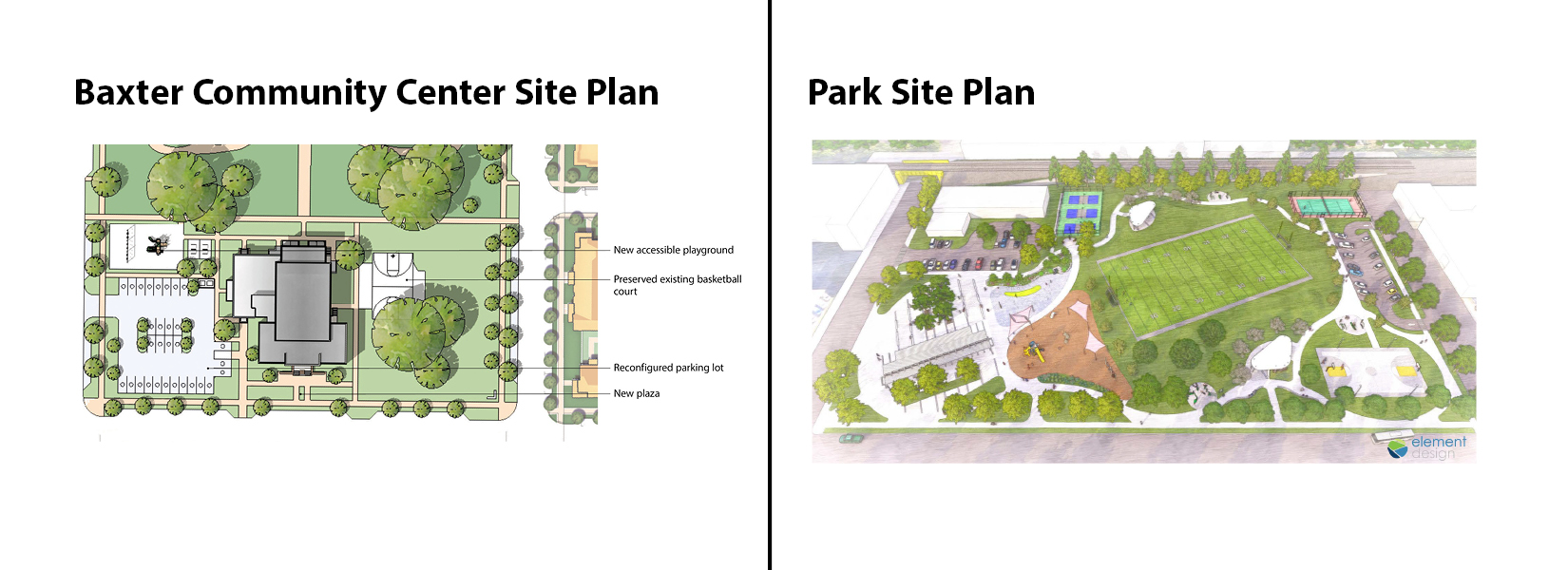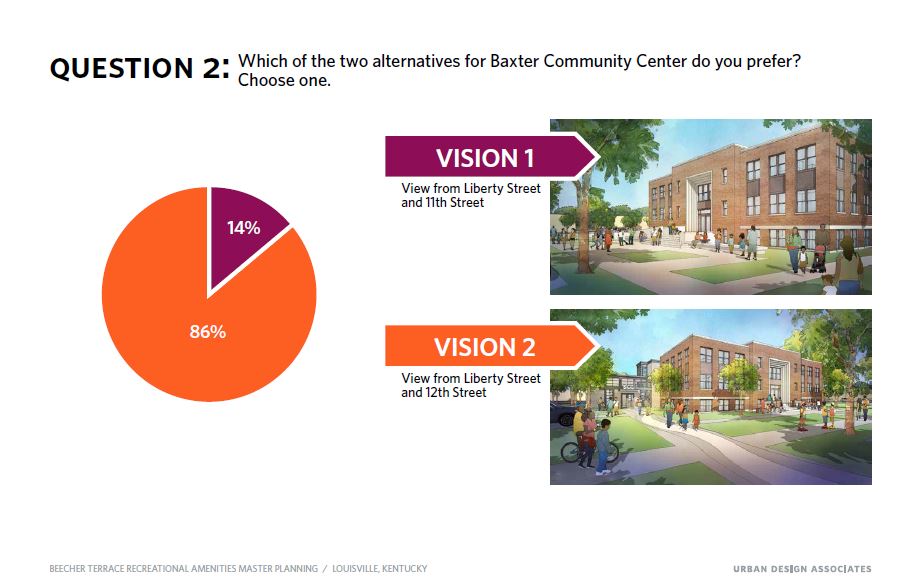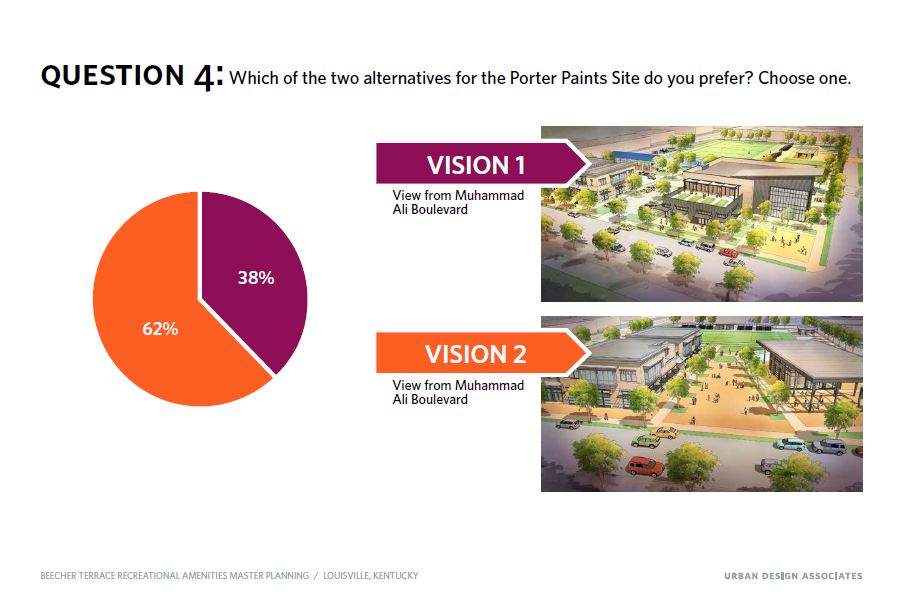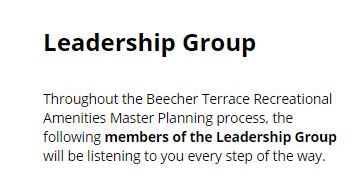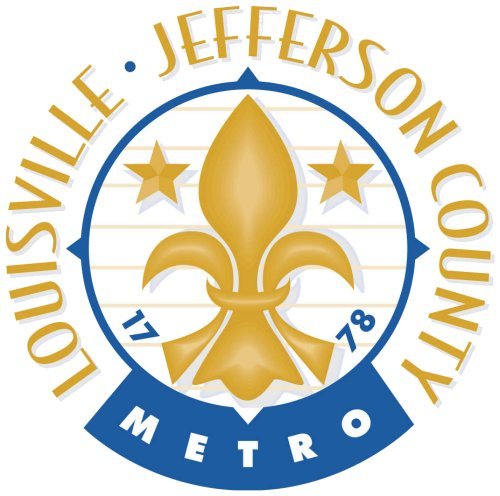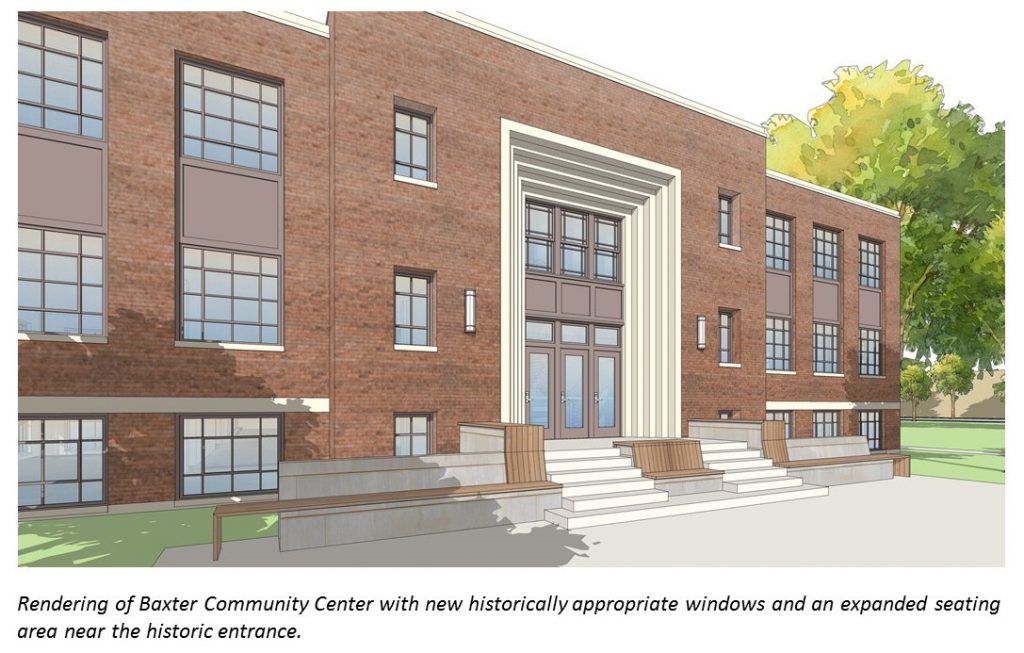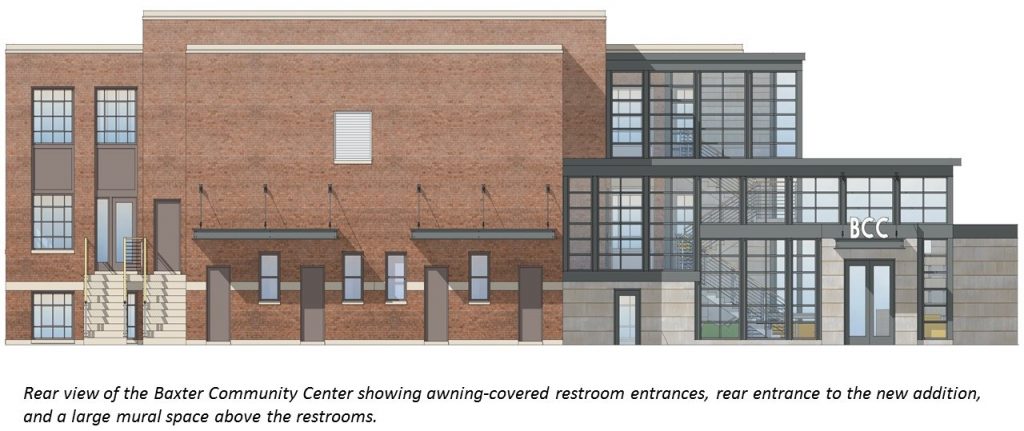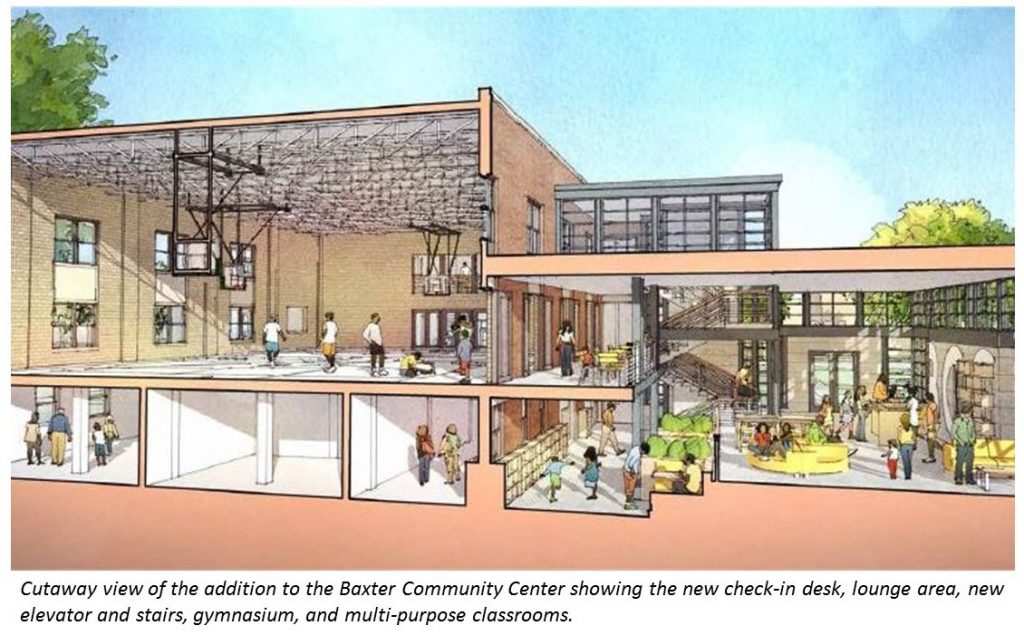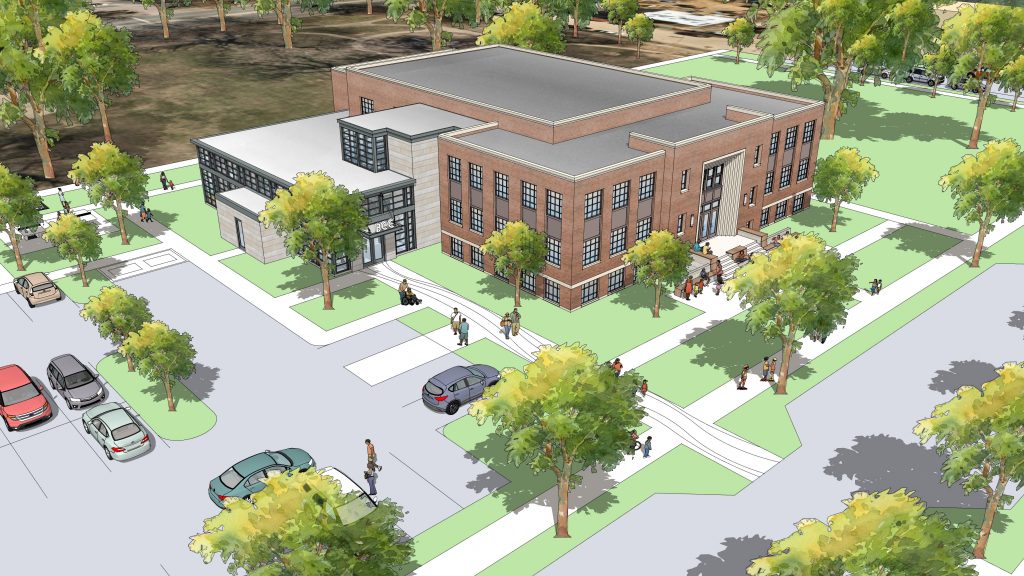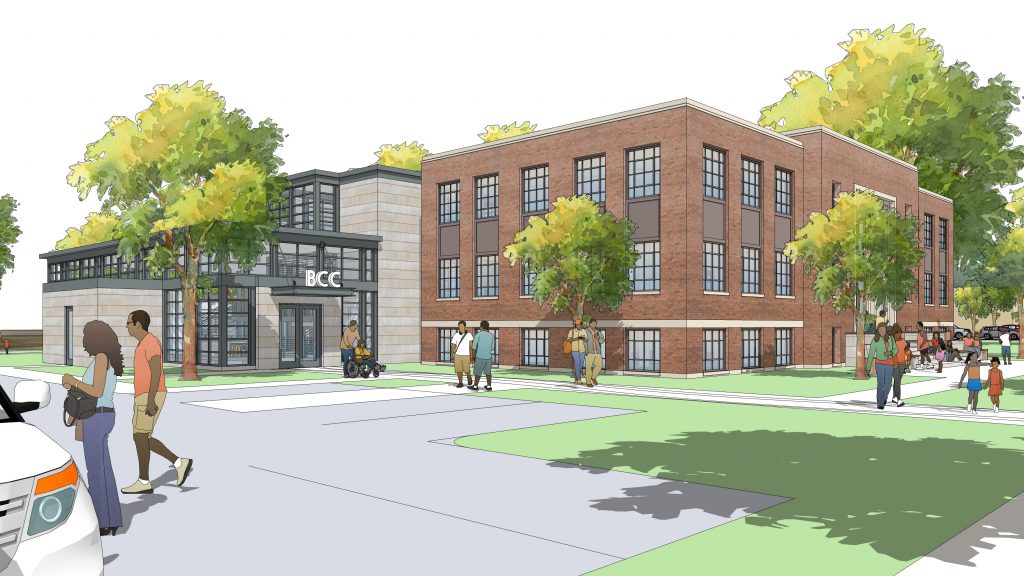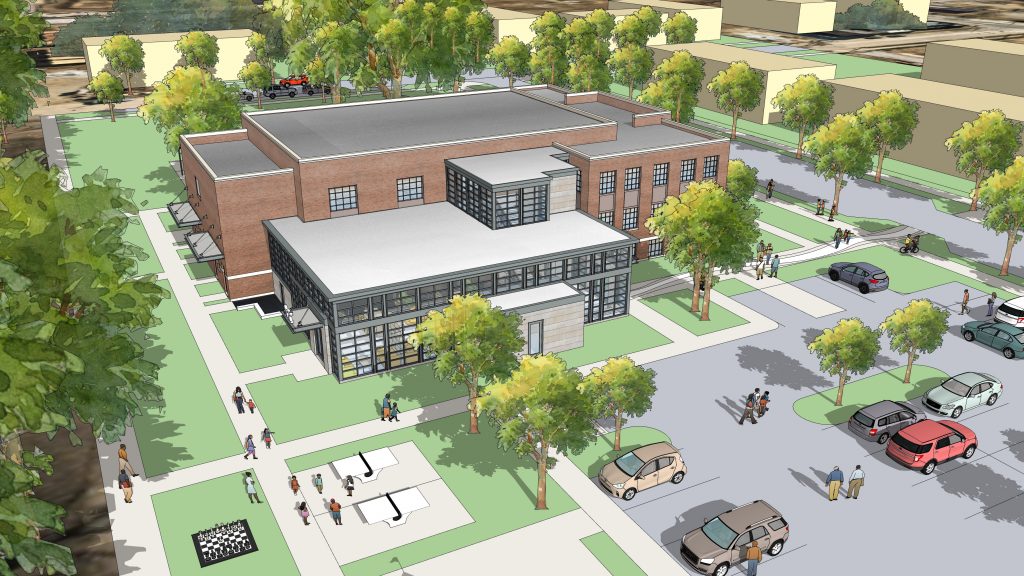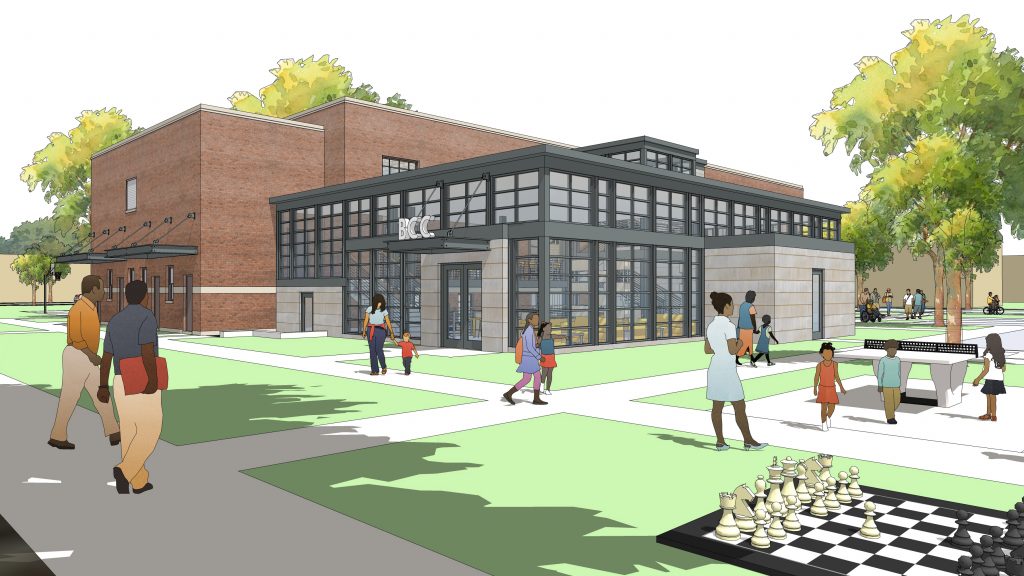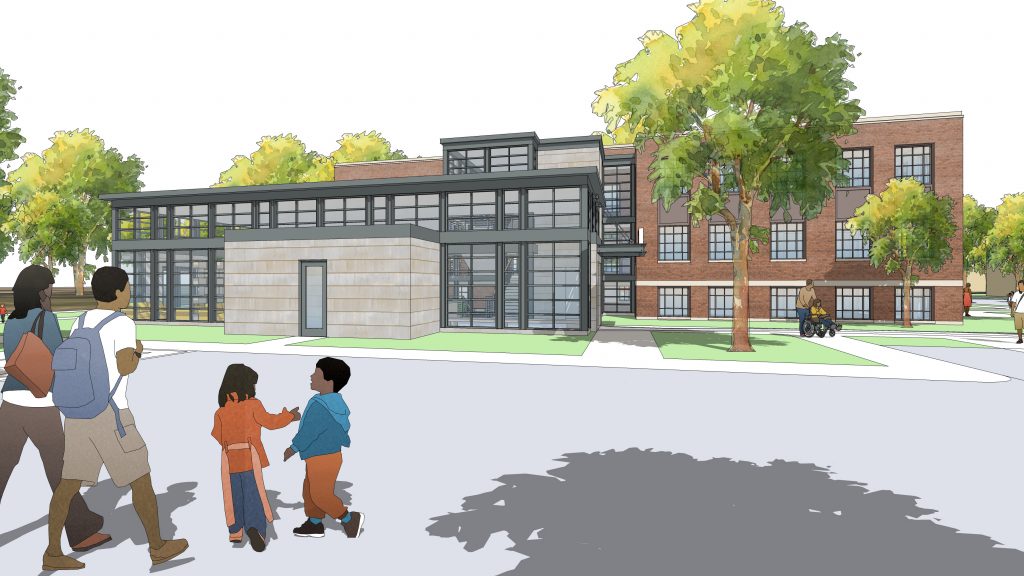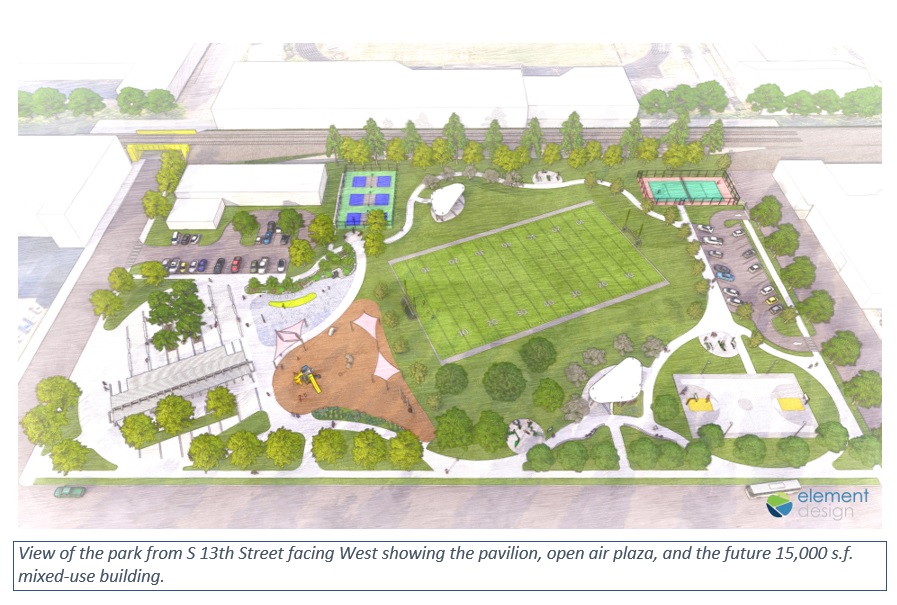As part of the Russell/Beecher Terrace Choice Neighborhoods Implementation grant, Louisville Metro Housing Authority and the Louisville Metro Government are recreating and enhancing significant recreational amenities on and near Beecher Terrace. These include replacing Old Walnut Street Park with a park and recreational facilities on the former Porter Paints site at W. 13th Street and Muhammad Ali Boulevard and preserving the historic Baxter Community Center building.
Following an initial survey, and a series of virtual focus groups meetings and design workshops with residents and community stakeholders, LMHA’s design team created two “visions” each for the park at S. 13th Street and Muhammad Blvd. and the Baxter Community Center that reflected the needs and desires expressed by the community.
Former Beecher residents and other community members were then invited to take a second survey to get their feedback on these designs. The two alternative visions and the survey results follow:
Beecher Terrace Amenities Design Workshop Presentation
Renovation and Expansion of the Baxter Community Center (BCC)
This historic 14,436 square foot Art Deco-style building adjoins Baxter Square Park, Louisville’s first cemetery and Olmsted-designed park. A beloved landmark, the BCC has served as Beecher’s social and recreational epicenter since its inception in 1940. Due to its age, most building components and systems will require updates or replacements, including the roof, fire and security systems, Wi-Fi service, electrical, heating, ventilation and air conditioning, and plumbing. Historically appropriate, energy-efficient windows and doors will also be installed. Construction fencing has been installed in anticipation of construction beginning in Summer 2022.
To meet current codes and accessibility requirements, a 4,525 square foot wing will be added to the Baxter Community Center that allows for a new main entrance with an ADA-compliant ramp, reception area, check-in desk, office, and lounge area, as well as a new open stairway and elevator servicing all three floors.
Outdoor improvements include a refurbished basketball court on the east side of the building, and an accessible playground and expanded parking areas to the west. Louisville Metro Parks will operate the redeveloped BCC, along with partners such as The Beech, an after school tutoring center formerly located on the Beecher Terrace site.
Baxter Community Center Renderings
Creation of a Park and Mixed-Use Building on the former Porter Paints site (PP)
LMHA seized the opportunity to purchase the 5.74-acre Porter Paints property when it became available in 2018. With frontage along Muhammad Ali Boulevard, and position next to the redeveloped Beecher site across 13th Street, it provides the perfect location for accessible, ADA-compliant park to replace the 3.59-acre Old Walnut Park which was formerly located at Roy Wilkins Avenue (9th Street) and Muhammad Ali. The new park’s design reflects the needs and desires expressed during the planning process held with residents and community stakeholders this past year.
Planned park amenities include a:
- Accessible playground,
- Basketball court,
- Pickleball courts,
- Multi-Sport playing field,
- Splash park,
- Walking track with exercise stations, and
- Parking.
The park will feature a pavilion with picnic tables, storage for equipment and restrooms.
To further the community’s vision of recreating Muhammad Ali Boulevard into the thriving arts and cultural corridor of its Walnut Street’s halcyon days, frontage along Ali has been reserved for a future 15,000 square foot mixed-use building to be developed in conjunction with a partner. The pavilion and multi-use building will be connected by a plaza designed to host a variety of events, including markets, family gatherings, and performances. Metro Parks is also committed to operating the park.
Construction drawings are currently being developed and work is expected to begin in mid 2022. The Baxter Community Center and Phase I of the Park, are anticipated to be complete in mid 2023. The mixed-use building will be developed at a later date. Please follow LMHA’s website http://lmha1.org/ for opportunities to submit proposals on these projects.

